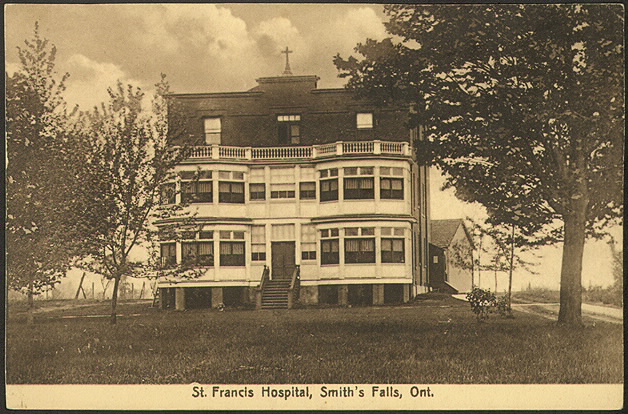
This was found online posted at 10/8/2011 1:34 AM by- Sweets![]()

A few friends and I decided to visit the old abandoned hospital about an hour or two before the sun was going down (great light!) to take pictures. When we got there, three young girls were standing outside giggling (maybe 12 years old)
They told us that the building is haunted and wouldn’t go in. Someone else must have been there recently because one of the doors was wide open. Anyways we explored the floors (not the basement though.. I wish we would have). They mostly were all the same.. empty rooms maybe some curtains, a lot of peeling paint, a few toilets and bathtubs. When we got to the top floor it was covered in dead birds so we didn’t explore that floor either. A little further up there

One of the bathrooms

a better view of how large the building is

hallway

this was one of the areas that was not just a normal room. It must have been either a common room or for the staff, I think across the hall or somewhere near was another area that looked like it might have been a kitchen


On May 16, 1910, Mrs. Mary E. Chambers donated a parcel of land to the town of Smith’s Falls. On this parcel of land the town built a hospital designed by local architect G.T Martin and constructed by John Davidson for a contracted price of $29,000. Money to build the hospital was raised by the town council and members of the town.
The hospital was named The Chambers Hospital out of respect for Mrs. Chamber’s deceased husband and son. It opened in 1912 with a capacity of 45-50 beds. The original building was a two-storey structure with basement built of Milton terra cotta brick. The front of the property had a three-storey veranda with Ionic capped columns.
The north-west corner contained a small sun parlor for the children’s ward and a two-storey sun parlor on the south side. Floors were constructed of oiled hard-wood.
To prevent fire, fire hoses connected to the town’s water system were located at each end of the main hall. Each floor also had six pails full of water (before the invention of the fire extinguisher).
The main corridor housed the anaesthetic room, operating room, sterilizing room, doctor’s wash-up room and doctor’s dressing room. Three of the rooms were built with floor tiles that extended eight inches up the walls. This allowed the rooms to be washed out by hose with the waste carried away to drains.
The basement housed the nurse’s dining room and rooms for the cook, housemaids and caretaker. A dumb waiter ran from the kitchen to the top of the building.
Extensive renovations were carried out in 1958 which brought the number of beds to 94. In 1968 further renovations were undertaken to bring the patient capacity to 100 beds.
With budget cost-cutting on their minds, in 1975 the Ontario Government looked into whether operating two hospitals was necessary. After much dispute the Sisters of Providence agreed to sell the St. Francis Hospital to the Ontario Government on July 16, 1975. The two hospitals were amalgamated to become the Smith’s Falls Community Hospital. The former St. Francis Hospital became the North Unit which focused on active treatment care while the Chambers Hospital became the South Unit which focused on chronic care and rehabilitation.
On March 31, 1995 the hospital was again amalgamated, this time with the Great War Memorial Hospital of Perth District (GWM Site). The merger formed a new corporation called the Perth and Smiths Falls District Hospital. The merger has facilitated the rationalization of inpatient and outpatient services across the two hospital sites, which are separated by a distance of 20 km.
Sources: Canadian Builder March 1913, vol 3 Perth and Smiths Falls District Hospital
One lingering question is when the demolition of the original homestead occurred, which sat between the powerhouse and the 1958 addition – it is plainly visible from the scar on the two buildings and foundation ruins where it used to sit.
Regardless, the final change for the South Unit came in 1995, when the Smiths Falls Community Hospital merged with The Great War Memorial Hospital in Perth, located 23km to the west of town. After the amalgamation, it was decided that only one hospital needed to remain operational; and that was the North Unit. The South Unit was shuttered and left to rot away, despite attempts to sell it as office space.
Related reading:—

the old abandoned hospital was called the south unit. The hospital marked as the Perth and Smiths falls hospital was called the north unit. FYI
LikeLike
Thanks Theresa…:)
LikeLike